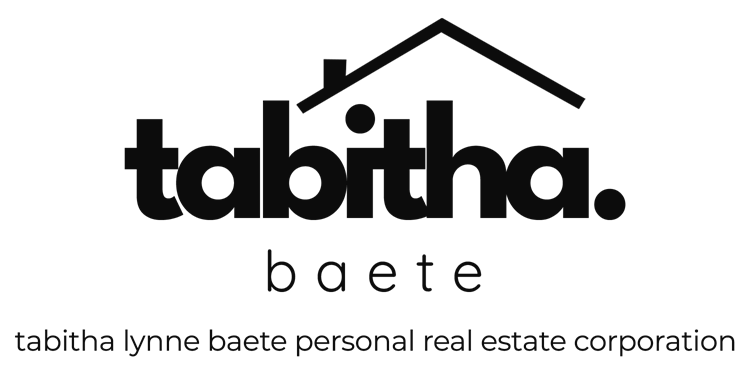Direct: (204) 330-1103
tabitha@tabithabaete.com
Real Broker
300-330 St Mary Avenue
Winnipeg, MB, R3C 3Z5
-
31 100 Grande Pointe Meadows Boulevard in Grande Pointe: Condo for sale : MLS®# 202529404
31 100 Grande Pointe Meadows Boulevard Grande Pointe R5A 0C8 $533,650Single Family- Status:
- Active
- MLS® Num:
- 202529404
- Bedrooms:
- 3
- Bathrooms:
- 3
- Floor Area:
- 1,856 sq. ft.172 m2
R07//Grande Pointe/Visit Showhome at 273 Grande Pointe Meadows Hours: Tues & Thurs 5-8pm, Sat & Sun 1-5pm! Step into comfort and style in this thoughtfully designed home featuring a 24' x 22' double attached garage and front and back landscaping included. Inside, the main floor offers a functional mudroom/laundry room and a private study room, perfect for working from home or quiet reading time. The spacious great room with cantilever flows effortlessly into the open concept kitchen, complete with a pantry and elegant quartz countertops in both the kitchen and bathrooms. Vinyl plank flooring runs throughout the main living areas, complemented by a bold lighting package and crisp 4" MDF baseboards with 3" casings that add a refined finish. Behind the scenes, this home is built for lasting performance and efficiency with a piled foundation, electric 65 U.S. gallon hot water tank, and triple pane, dual Low-E windows as per plan. Your investment is further protected by the 1-2-5-10 National Home Warranty. Main Image is accurate other images of prior build, Landscaping Included. Price Includes Developer Rebate. (id:2493) More detailsListed by Real Broker- TABITHA BAETE
- REAL BROKER
- 1 (204) 3301103
- Contact by Email
-
91 100 Grande Pointe Meadows Boulevard in Grande Pointe: Condo for sale : MLS®# 202529398
91 100 Grande Pointe Meadows Boulevard Grande Pointe R5A 0C8 $468,419Single Family- Status:
- Active
- MLS® Num:
- 202529398
- Bedrooms:
- 2
- Bathrooms:
- 2
- Floor Area:
- 1,169 sq. ft.109 m2
R07//Grande Pointe/Visit Showhome at 273 Grande Pointe Meadows Hours: Tues & Thurs 5-8pm, Sat & Sun 1-5pm! This home sits on a spacious pie-shaped lot with both front and back landscaping included for an easy move-in. Inside, the open concept kitchen with quartz countertops flows into the living and dining areas, creating a bright and functional main space. Quartz continues into the bathrooms for a clean, modern touch, while durable vinyl plank flooring runs throughout the main living areas, finished with 4? MDF baseboards and 3? casings. Comfort features include a 65 U.S. gallon electric hot water tank, triple pane and dual Low-E windows (per plan), and a sturdy piled foundation. Topped off with the security of a 1-2-5-10 National Home Warranty and the convenience of a 20' x 22' double attached garage, this home is designed to make life easy. Grande Pointe, MB Main Image is Accurate other images of similar home. Landscaping Included. Price Includes Developer Rebate. (id:2493) More detailsListed by Real Broker- TABITHA BAETE
- REAL BROKER
- 1 (204) 3301103
- Contact by Email
Data was last updated January 20, 2026 at 08:33 PM (UTC)
REALTOR®, REALTORS®, and the REALTOR® logo are certification marks that are owned by REALTOR®
Canada Inc. and licensed exclusively to The Canadian Real Estate Association (CREA). These
certification marks identify real estate professionals who are members of CREA and who
must abide by CREA’s By‐Laws, Rules, and the REALTOR® Code. The MLS® trademark and the
MLS® logo are owned by CREA and identify the quality of services provided by real estate
professionals who are members of CREA.
The information contained on this site is based in whole or in part on information that is provided by
members of The Canadian Real Estate Association, who are responsible for its accuracy.
CREA reproduces and distributes this information as a service for its members and assumes
no responsibility for its accuracy.
Website is operated by a brokerage or salesperson who is a member of The Canadian Real Estate Association.
The listing content on this website is protected by copyright and
other laws, and is intended solely for the private, non‐commercial use by individuals. Any
other reproduction, distribution or use of the content, in whole or in part, is specifically
forbidden. The prohibited uses include commercial use, “screen scraping”, “database
scraping”, and any other activity intended to collect, store, reorganize or manipulate data on
the pages produced by or displayed on this website.

Quick Links
© 2026
Tabitha Baete.
All rights reserved.
| Privacy Policy | Real Estate Websites by myRealPage


