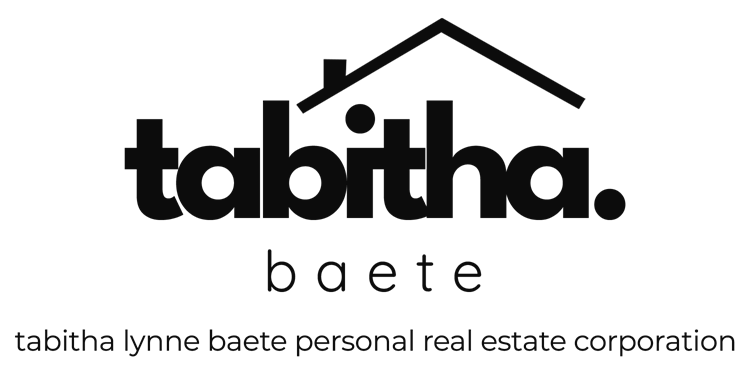Posted on
June 23, 2025
by
Tabitha Baete
Let’s set the scene.
You are scrolling listings. You find the one.
Open concept. Big backyard. Dream kitchen.
Your heart says yes.
And your bank account says… you are not even pre-approved yet.
Getting pre-approved for a mortgage is one of the most important first steps in buying a home. Yet so many buyers skip this part. They head out to showings, fall in love with a house, then scramble to figure out if they can actually afford it.
That is backwards. Like packing for the airport after you have already boarded the plane.
So, how does pre-approval work? Let’s talk about it.
What Is Mortgage Pre-Approval?
First, this is not scary, permanent, or some life-altering commitment.
Pre-approval is simply a letter from a lender or mortgage broker saying, based on your income, debt, down payment, and credit score, here is how much you could borrow to buy a home right now.
That is it. It gives you a clear picture of what is realistic before you start house hunting.
How Do You Get Pre-Approved?
You contact a mortgage broker or your bank. Someone who does this for a living.
They will ask for:
✅ Income details (pay stubs, T4s, employment letter)
✅ Debt info (car loans, credit cards, student loans)
✅ Proof of your down payment (savings, RRSPs, gift letters)
✅ They will check your credit score
And yes, they will look at your bank statements. And maybe your Starbucks bill. No judgement. Well, maybe a little.
Why You Need Pre-Approval Before House Hunting
A lot of buyers think they can just look around first and worry about pre-approval later.
Bad idea.
Without pre-approval, you are guessing at your price range. You risk falling in love with homes you cannot afford, wasting time, and potentially missing out on homes you can buy because you were not ready.
Even worse, you might write an offer and then discover your financing will not come through.
Bottom Line:
Get pre-approved first. House hunt second. Regret, ideally never.
If you want a little more info on how to get started, or need a great mortgage broker, DM me any time. I will point you in the right direction.
Tabitha Baete
Tabitha Lynne Baete Personal Real Estate Corporation
Real Broker
204-330-1103







